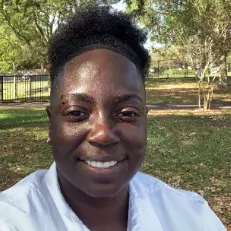$535,000
$540,000
0.9%For more information regarding the value of a property, please contact us for a free consultation.
3 Beds
2 Baths
1,538 SqFt
SOLD DATE : 07/01/2025
Key Details
Sold Price $535,000
Property Type Single Family Home
Sub Type Single Family Residence
Listing Status Sold
Purchase Type For Sale
Square Footage 1,538 sqft
Price per Sqft $347
Subdivision Stephensons Sub 2 Add
MLS Listing ID TB8374190
Sold Date 07/01/25
Bedrooms 3
Full Baths 2
HOA Y/N No
Year Built 1964
Annual Tax Amount $913
Lot Size 7,405 Sqft
Acres 0.17
Lot Dimensions 70x111
Property Sub-Type Single Family Residence
Source Stellar MLS
Property Description
Fully Remodeled boho chic Home in Pinellas Point! Welcome to this beautifully renovated 3-bedroom, 2-bathroom block home in the highly sought-after Pinellas Point neighborhood of St. Petersburg. Nestled on a quiet street and not in a flood zone, this home blends modern convenience with effortless boho chic style. Step inside to discover a bright, airy interior featuring a spacious open layout, stylish finishes, and updated windows that fill the home with natural light. The kitchen is perfect for entertaining and features upgrades including quartz countertops and a gas range . Enjoy peace of mind with major upgrades already taken care of: brand new roof in 2025, 2023 HVAC system, and all new finishes throughout. Another added feature is the paid-off solar system to help with energy savings. The split bedroom floor plan offers privacy and comfort, while the fully fenced backyard is ideal for pets, play, or weekend gatherings. A 2-car garage completes the package with plenty of storage and convenience. Located just minutes from downtown St. Pete, the waterfront, and I-275, this home combines style, function, and location in one turnkey package. Don't miss your chance to own a move-in ready gem in one of St. Pete's most established neighborhoods!
Location
State FL
County Pinellas
Community Stephensons Sub 2 Add
Area 33712 - St Pete
Direction S
Interior
Interior Features Primary Bedroom Main Floor, Thermostat
Heating Central
Cooling Central Air
Flooring Luxury Vinyl
Fireplace false
Appliance Dishwasher, Disposal, Range, Refrigerator
Laundry In Garage
Exterior
Exterior Feature Other
Garage Spaces 2.0
Utilities Available Electricity Connected
Roof Type Shingle
Attached Garage true
Garage true
Private Pool No
Building
Story 1
Entry Level One
Foundation Slab
Lot Size Range 0 to less than 1/4
Sewer Public Sewer
Water Public
Structure Type Block
New Construction false
Others
Senior Community No
Ownership Fee Simple
Acceptable Financing Cash, Conventional, FHA, VA Loan
Listing Terms Cash, Conventional, FHA, VA Loan
Special Listing Condition None
Read Less Info
Want to know what your home might be worth? Contact us for a FREE valuation!

Our team is ready to help you sell your home for the highest possible price ASAP

© 2025 My Florida Regional MLS DBA Stellar MLS. All Rights Reserved.
Bought with SMITH & ASSOCIATES REAL ESTATE
Learn More About LPT Realty
Agent | License ID: SL3433715

